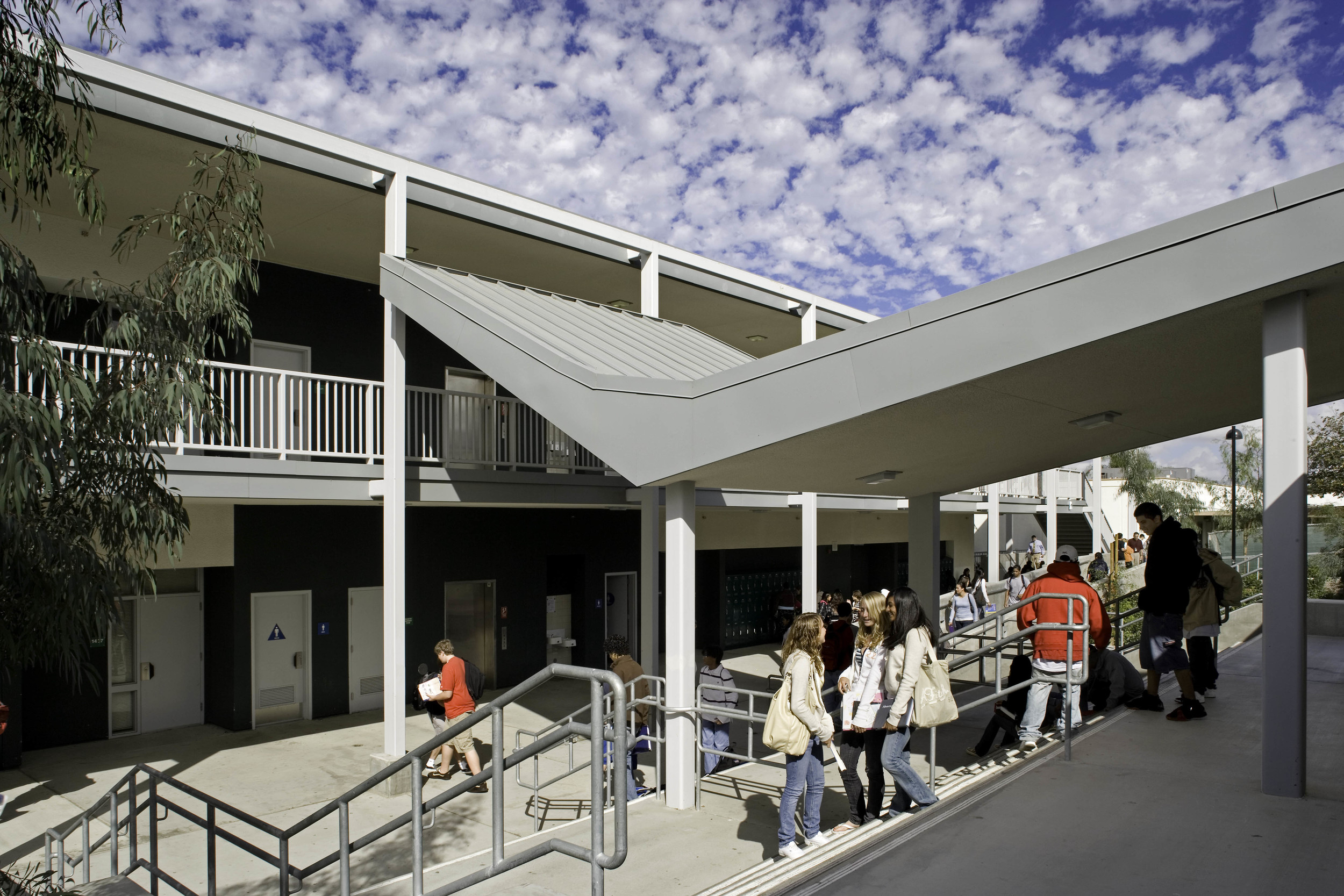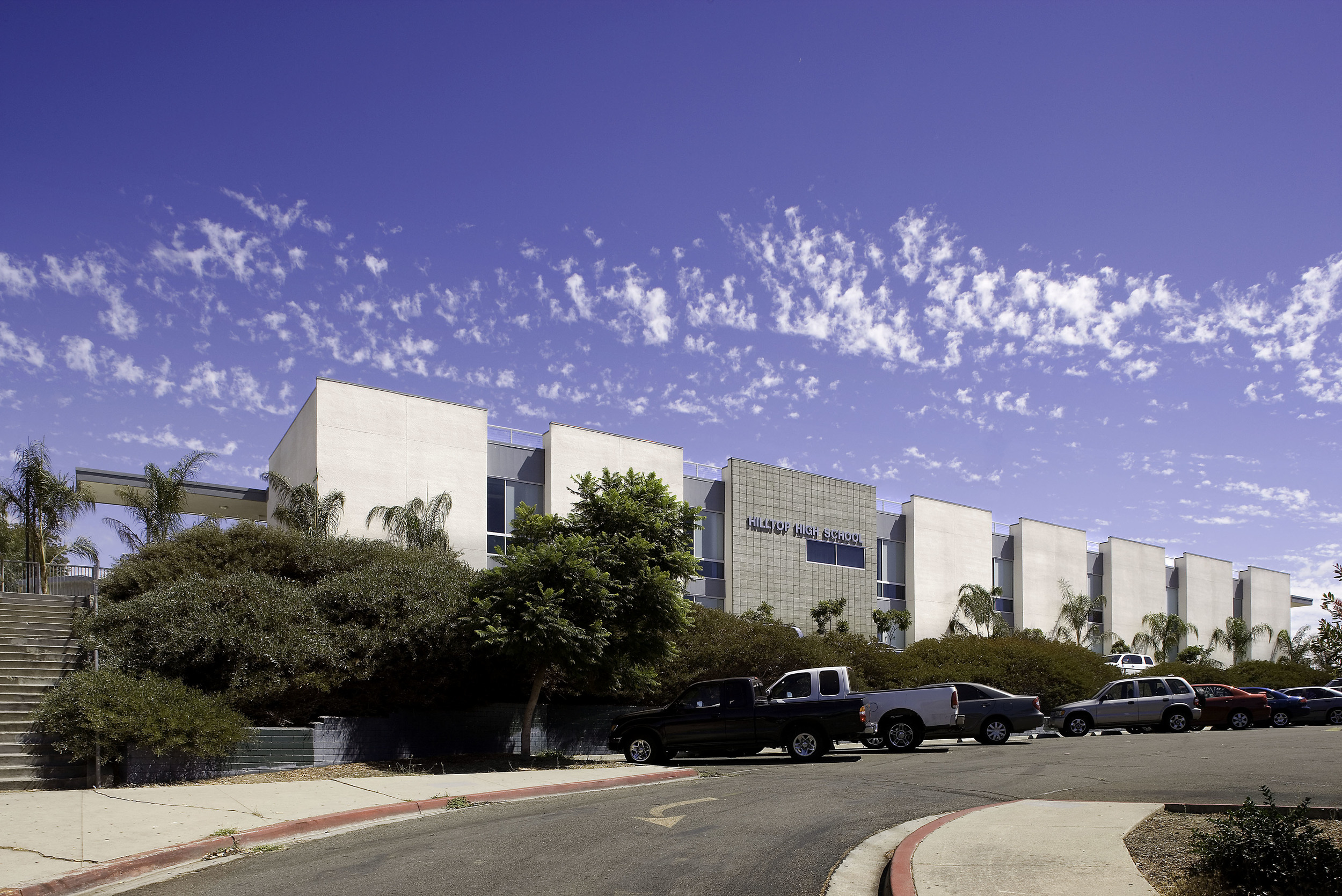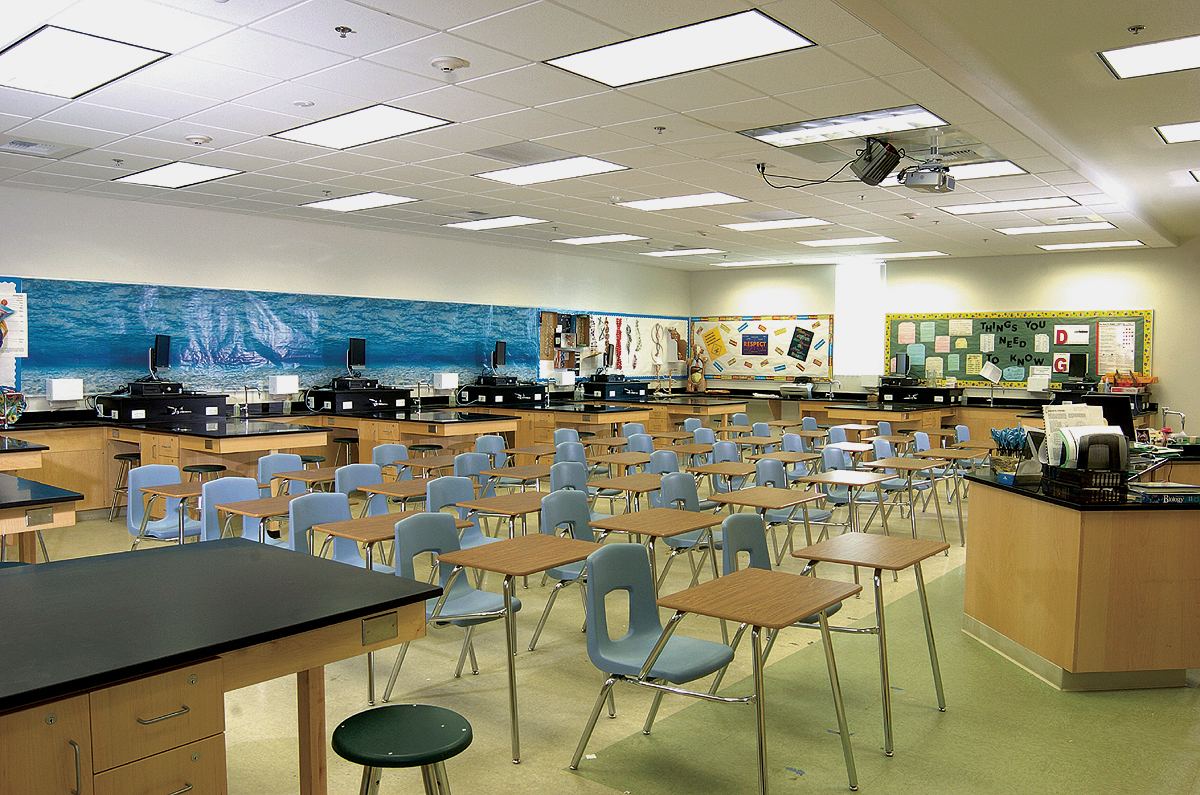Hilltop High School I Chula Vista, CA



Aguilar Architects, Inc. provided architectural and master planning services to modernize and expand Hilltop High School. The new 54,200 SF building houses science labs and a lecture space. Carefully integrated into the existing campus, the building is located on a sloped site and creates a defining edge on the campus’ academic core. The building also serves as a visual separation and acoustic barrier to vehicular noise from the adjacent campus parking lot.
The building’s central corridor opens to the outside, creating a natural gathering area and formal campus entry. This space integrates the school’s library and other classrooms and serves as a focal point for campus activity.
*Completed while Principal-in-charge and Architect of record at gkkworks.
