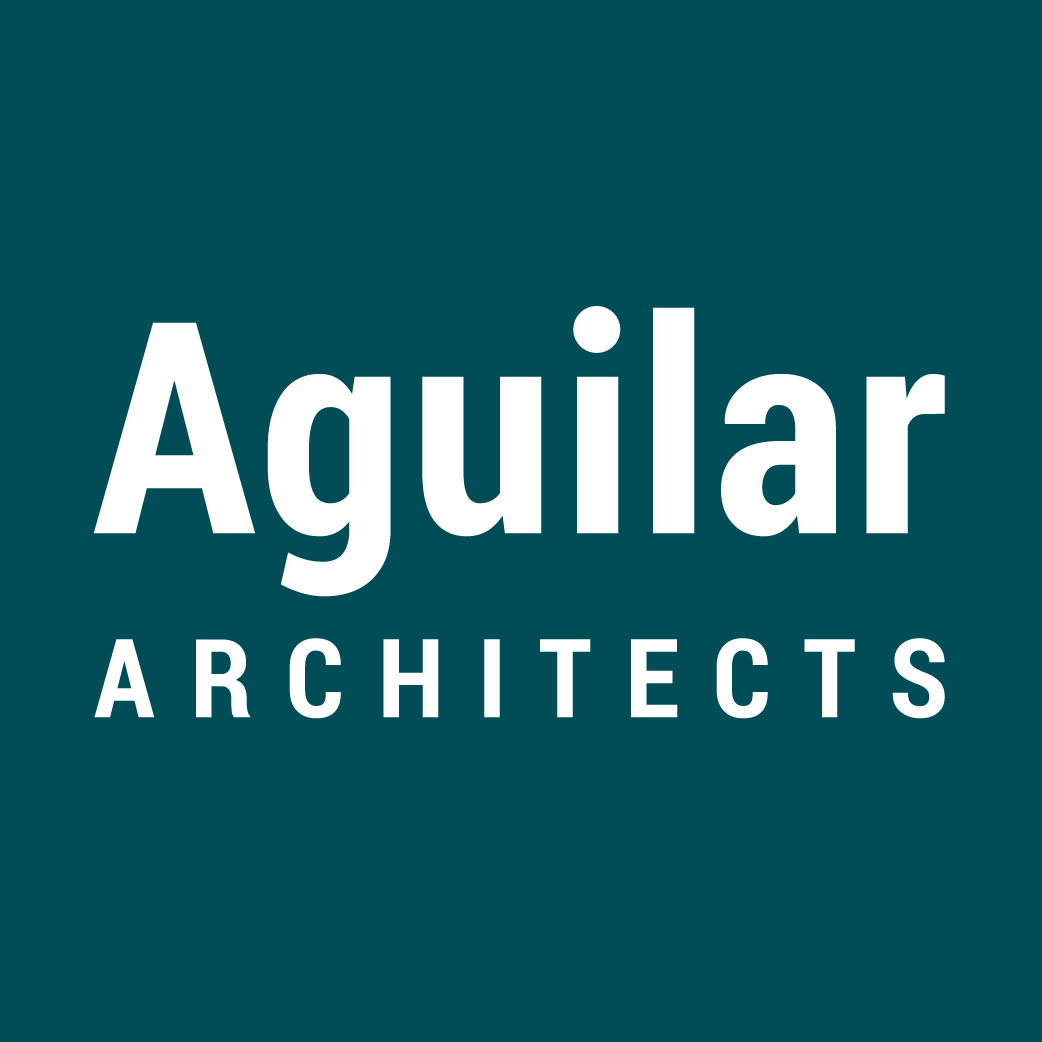Irvine Spectrum I Irvine, CA
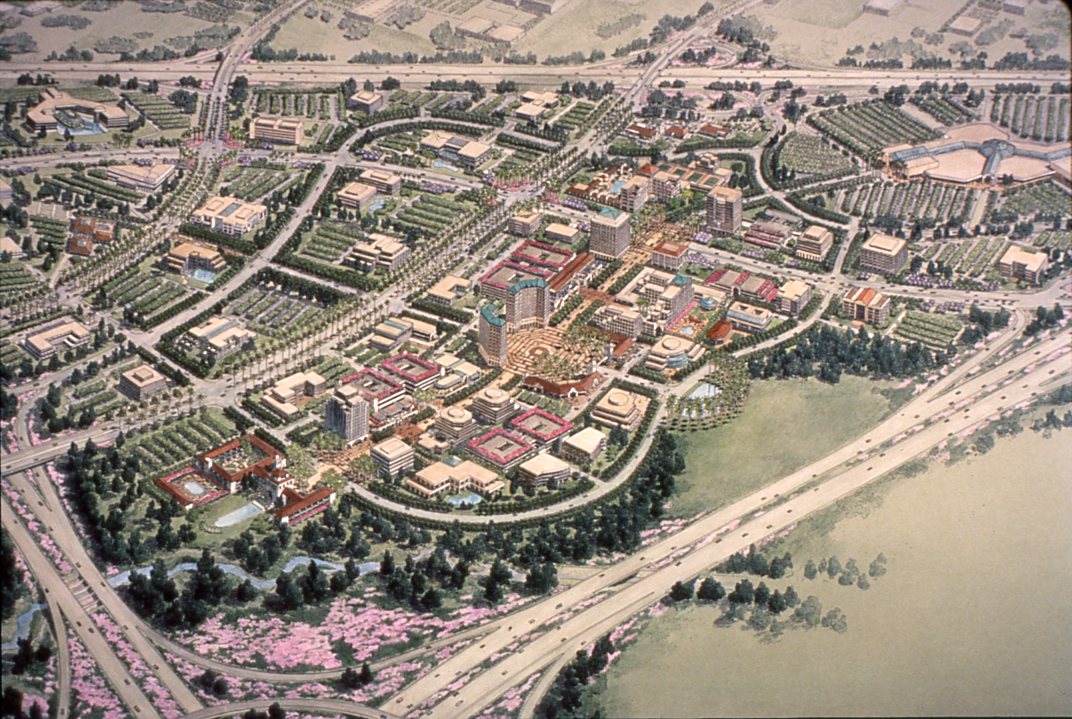
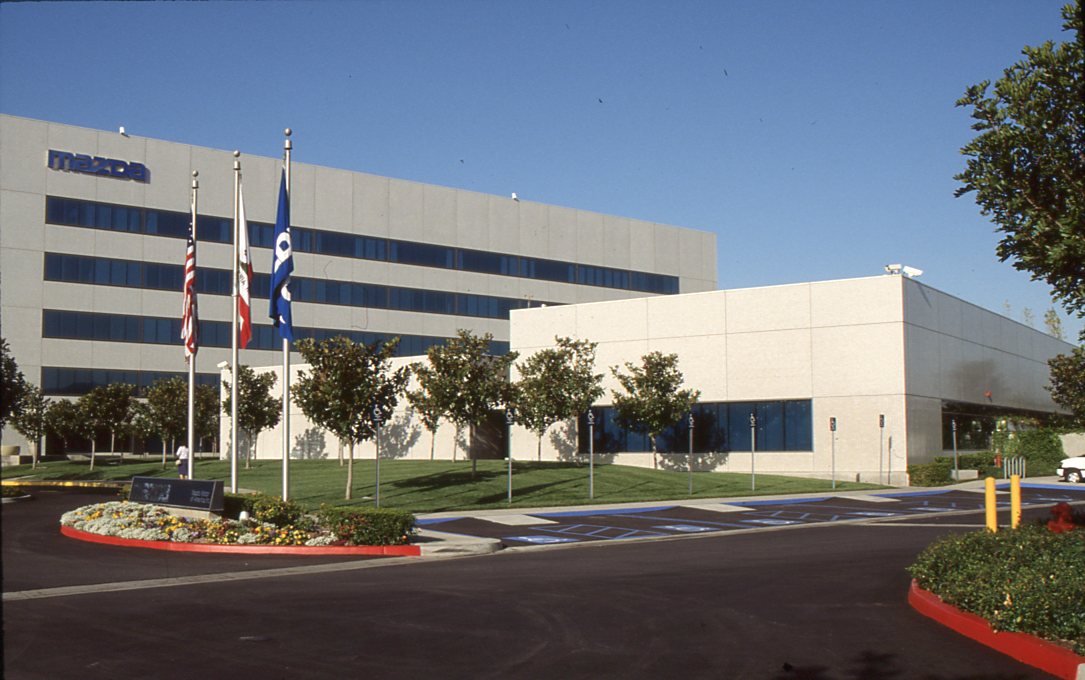
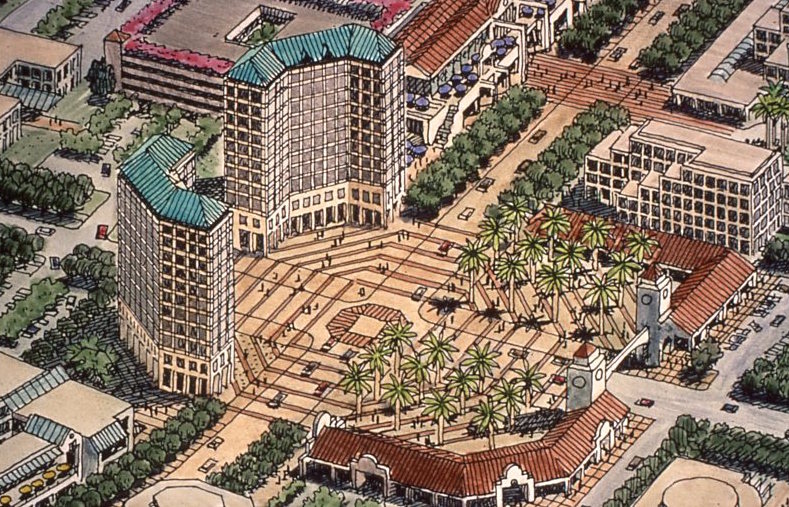
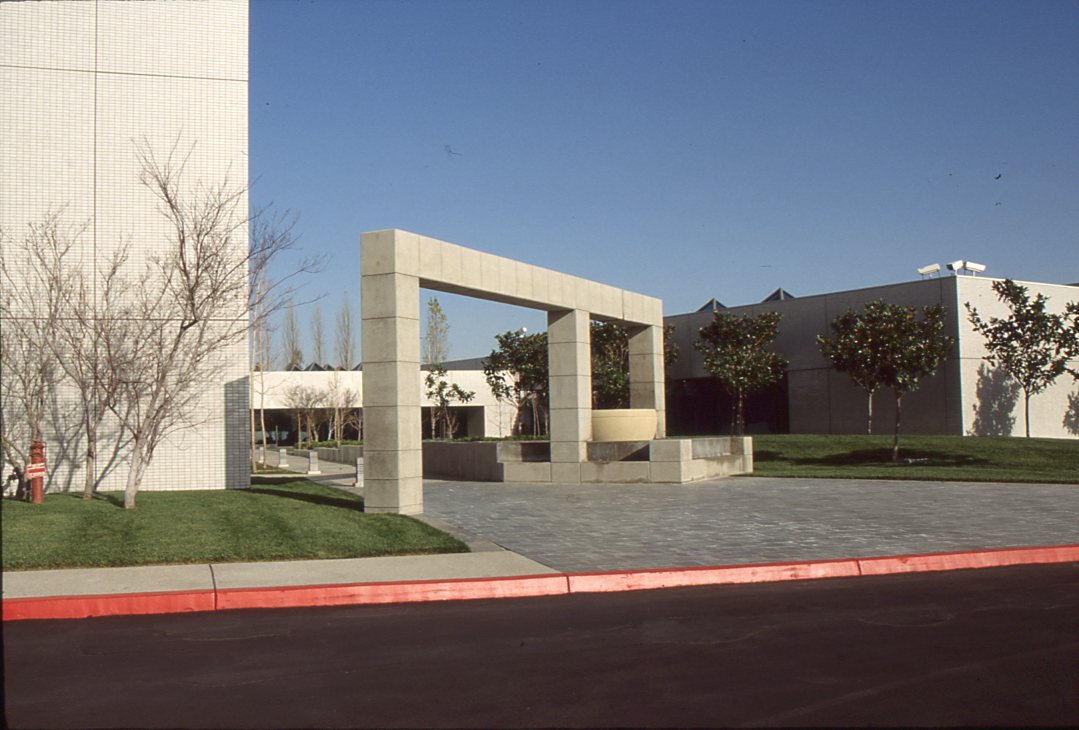
As Senior Development Manager for Planning and Urban Design for the Irvine Company, Guillermo Aguilar, AIA directed and oversaw the planning and design of this retail, R&D, corporate park, and mixed-use center. At completion, the Irvine Center portion – which includes 475 acres of commercial and retail space – will contain over 10 million SF of high and mid-rise office buildings, hotels, financial facilities, cinemas, regional retail uses, and an intermodal transportation center. Phase I included master planning, design guidelines, architectural review, infrastructure, parkways, landscaping, signage, lighting, and 900,000 SF of office building development.
