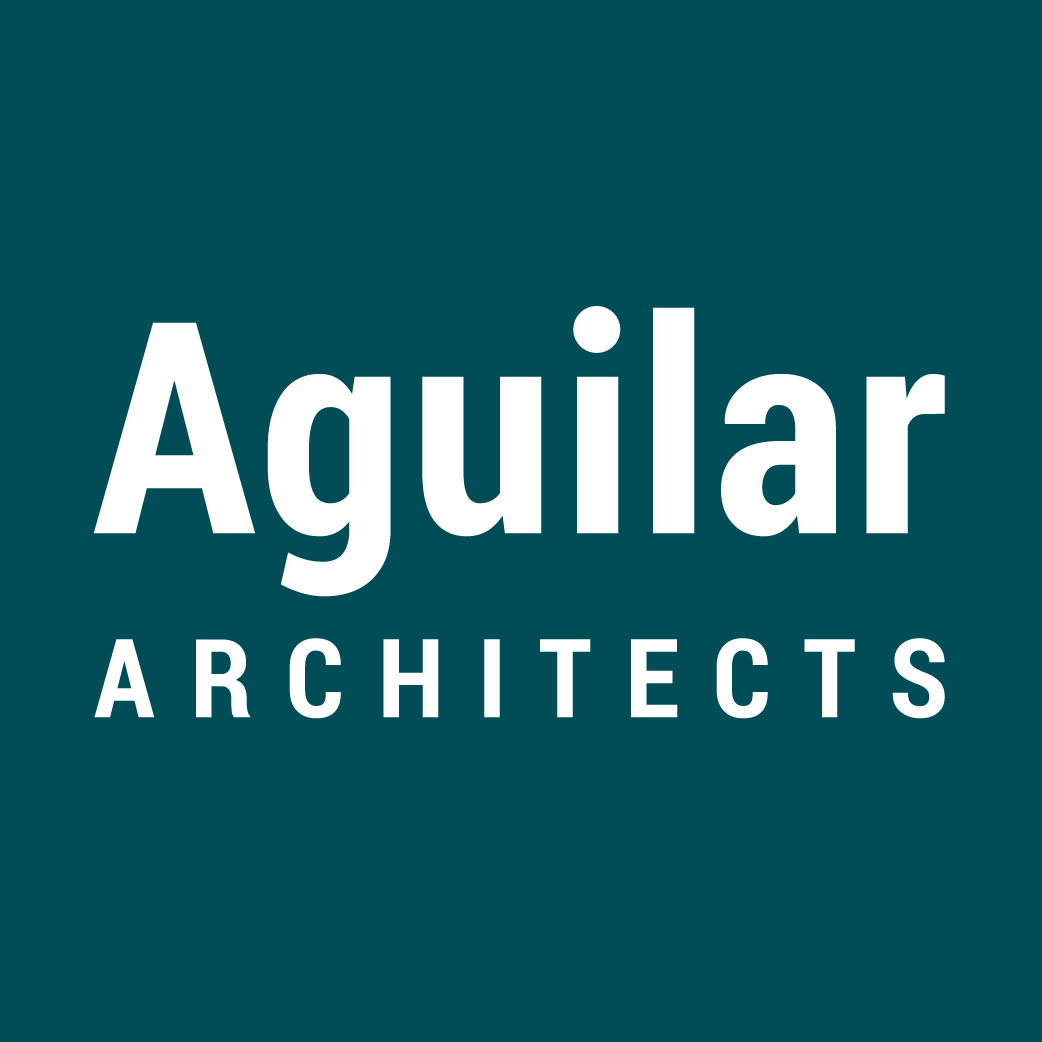Language Academy K-8 I San Diego, CA
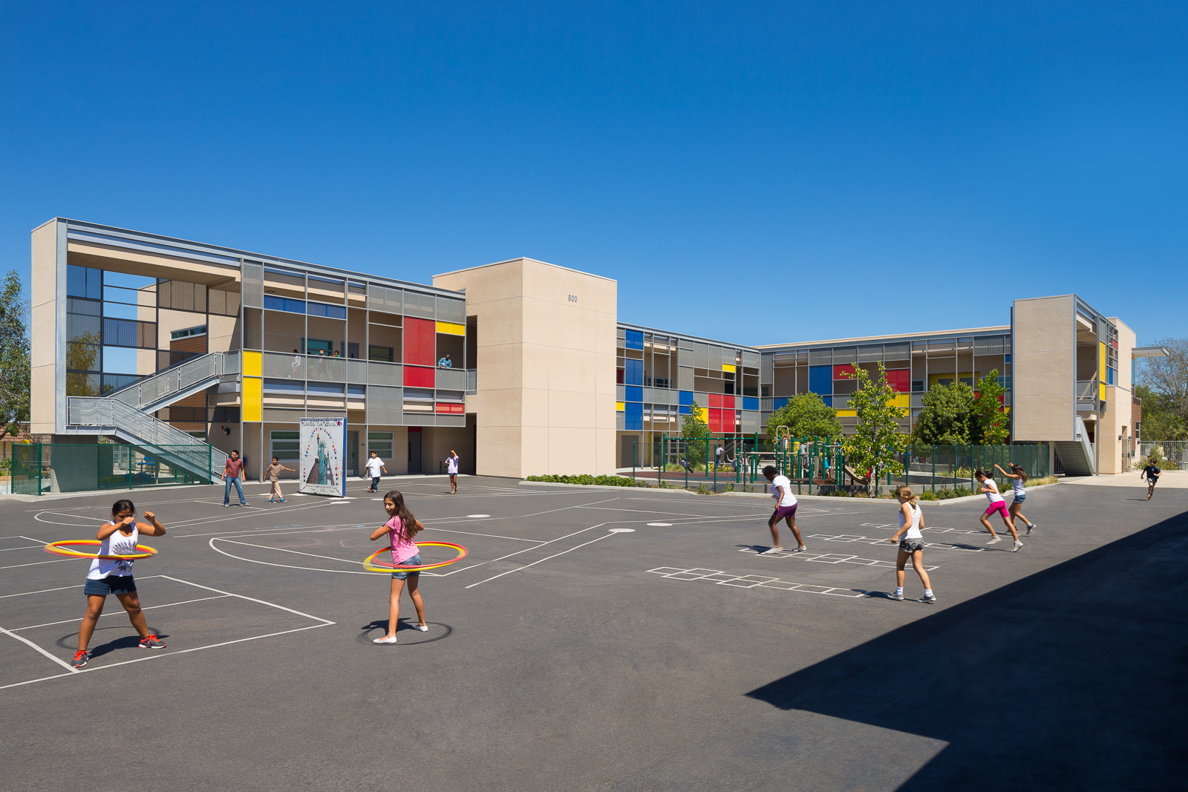
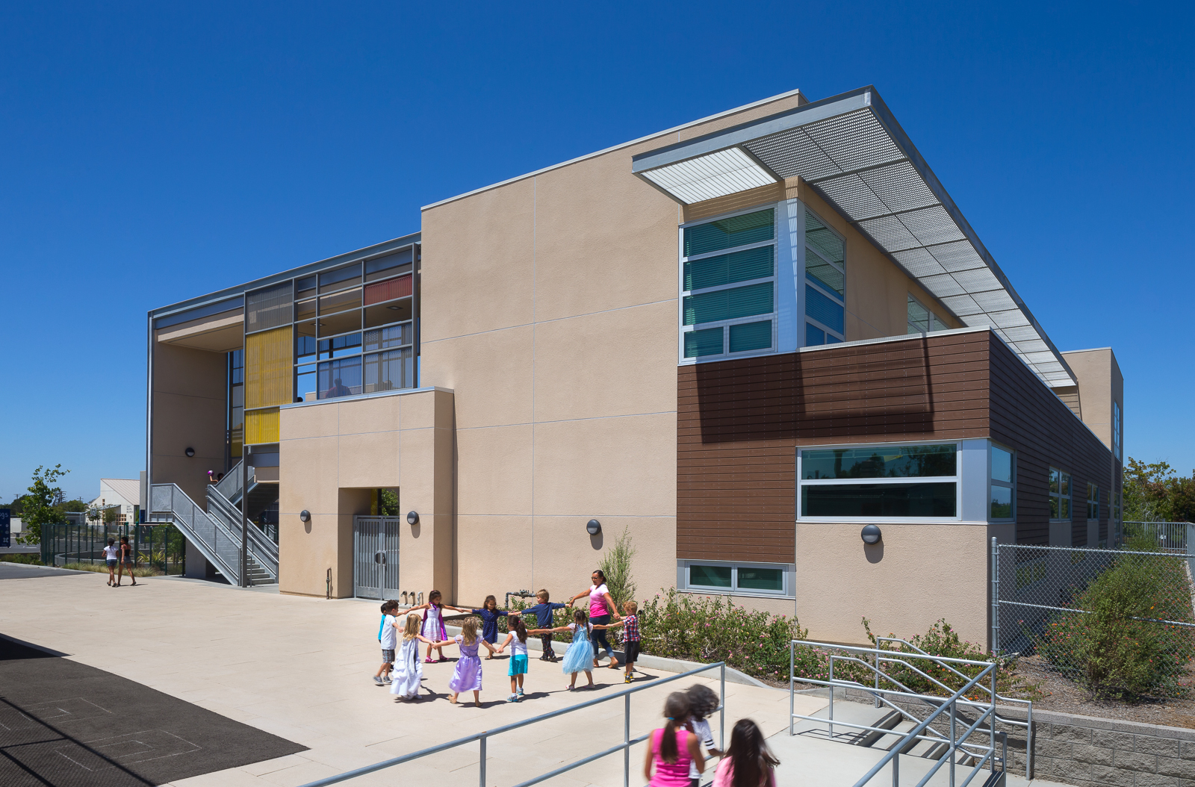
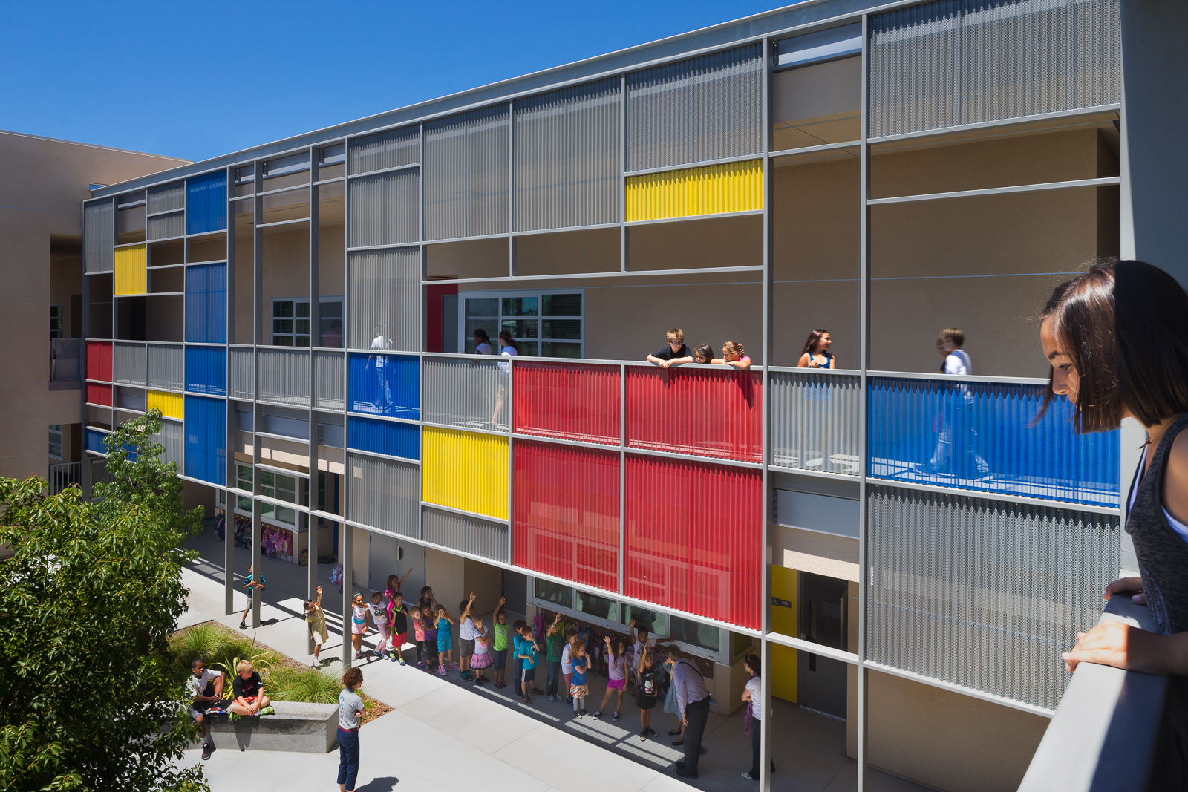
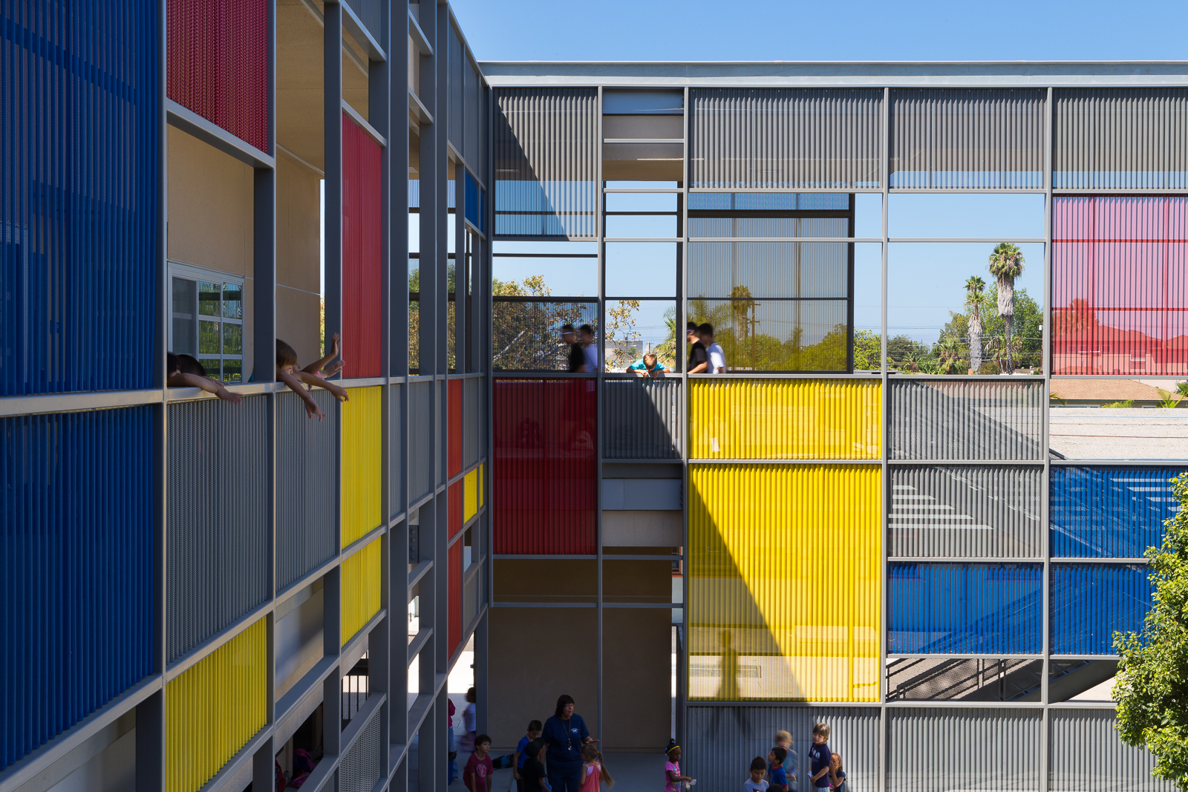
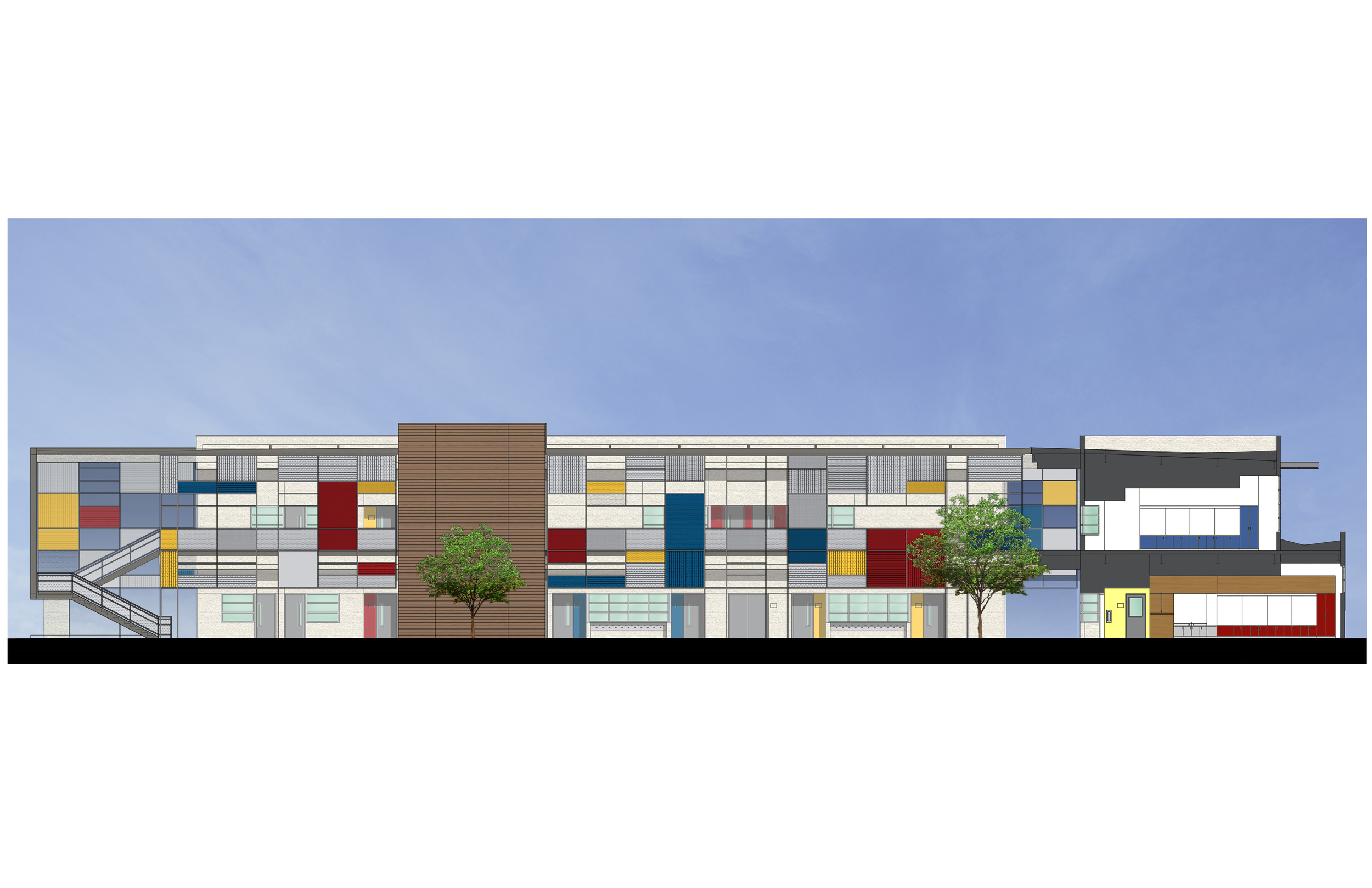
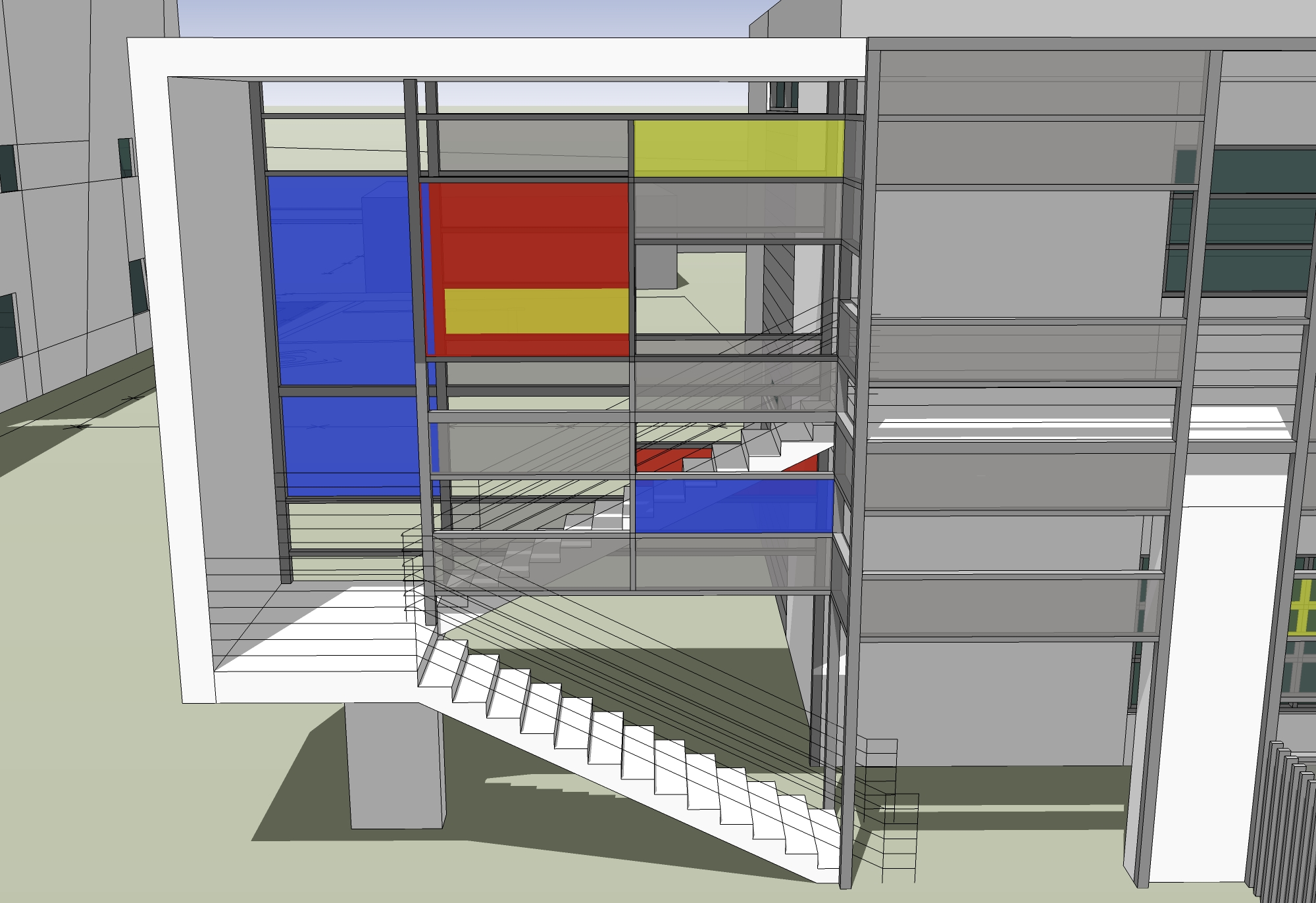
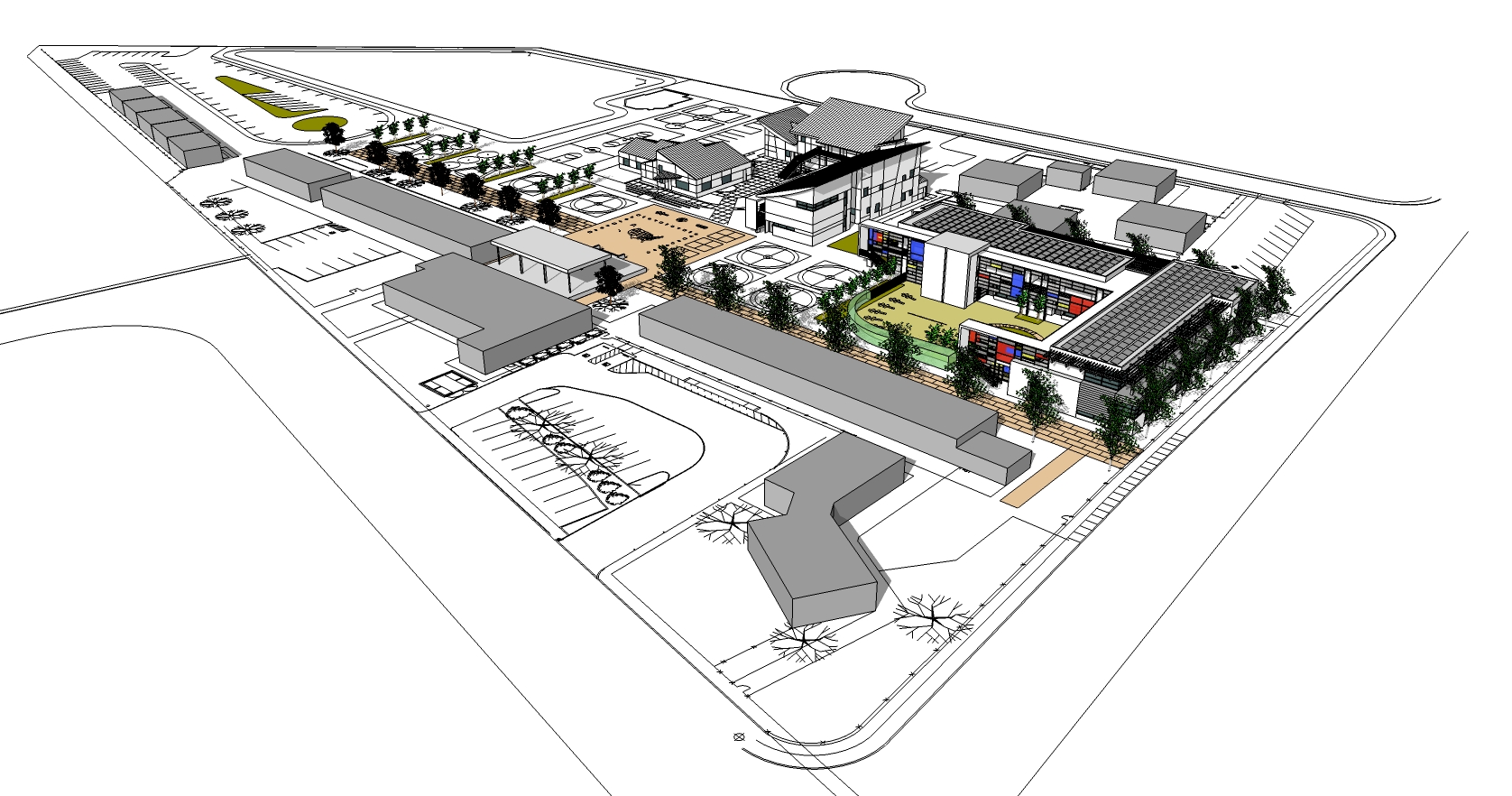
This new two-story building features six kindergarten classrooms and eight elementary classrooms, as well as a two-story classroom addition to the existing middle school. It was designed with support spaces, a new hardscape, landscape, play spaces, and equipment. A new pedestrian thoroughfare connects the school campus to a joint-use city park and parking space, which was developed in coordination with the district, the City of San Diego, and other local agencies.
Clash detection reports and meetings were used to improve coordination between consultants and the architect during Construction Documents and Plan Check stages of the project. This process allowed the architect and engineers to electronically check how the structure, architecture, and services were integrated throughout the project. The reports and meetings verified that services were concealed and that the required clearances were maintained.
*Completed while Principal-in-charge and Architect of record at gkkworks.
