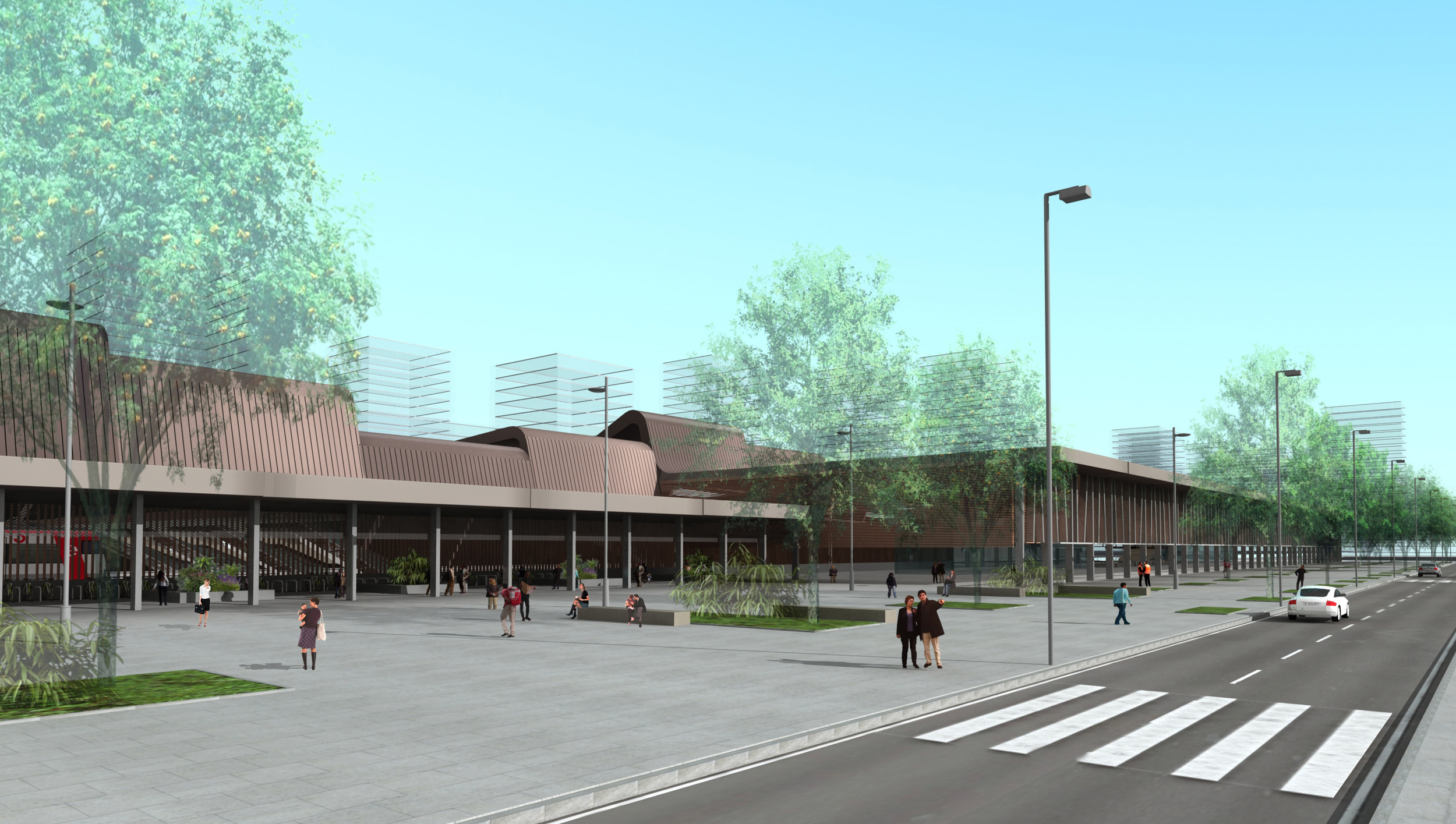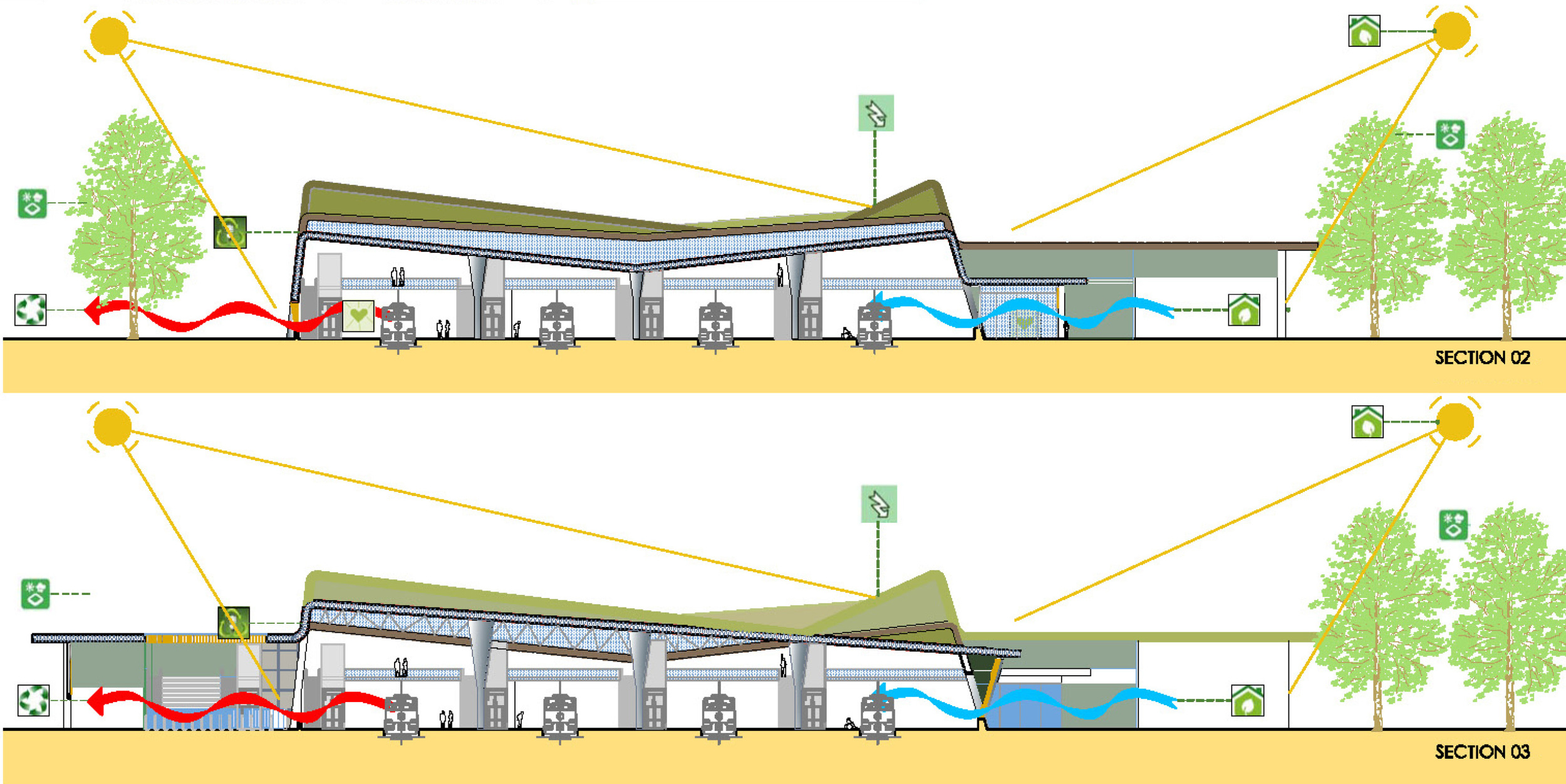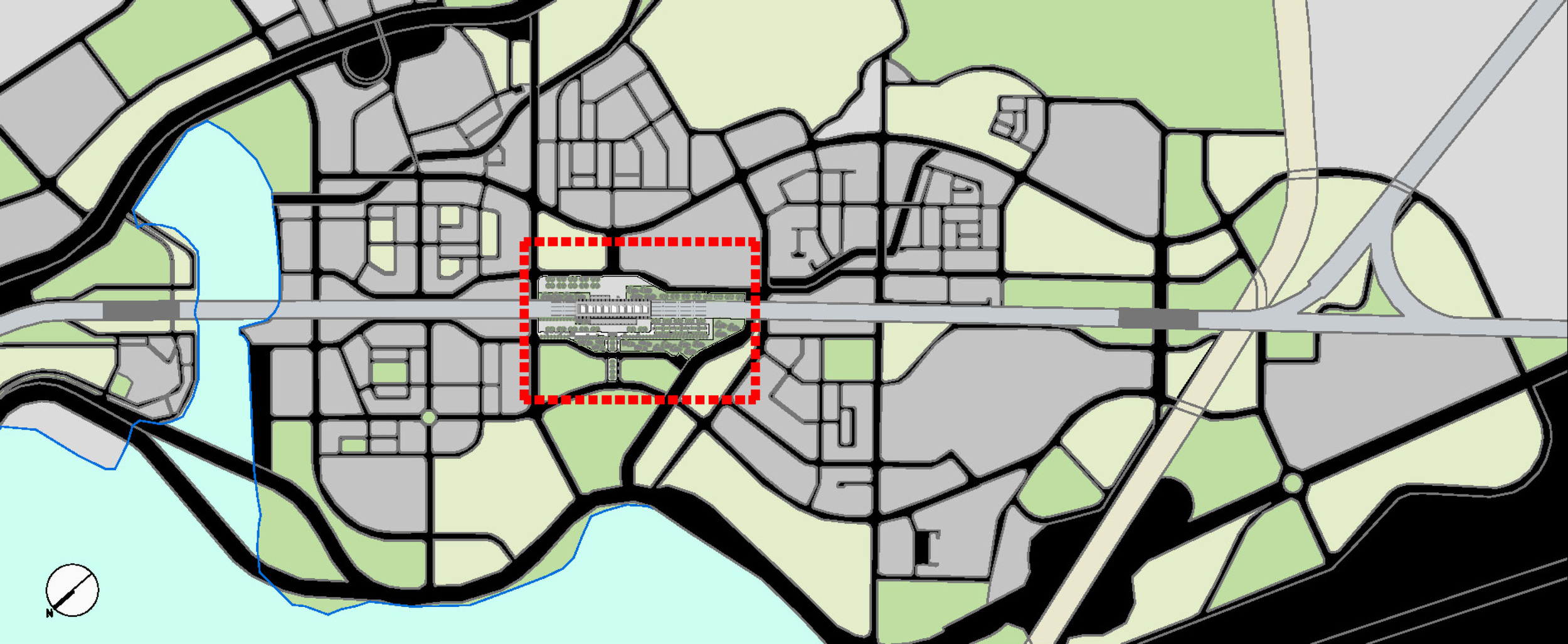Nerul Urban Railway Corporation I Mumbai, India



The Targhar station is one of three stations designed for the Nerul Urban Railway Corporation in India. The purpose of the planning and design process was to establish a non-air conditioned landmark station that could efficiently manage the flow of a large volume of daily users. As the station is located near a new residential and economic zone, it was important that the design enhance its surrounding environment while being easily identifiable to travelers.
As a ground floor station, it was essential to provide multiple access points from the residential and economic zone areas. Two lobbies were proposed on either side of the tracks to receive discrete passenger flows: the first from the residential area and the second from the special economic area. Parking lots were also set out on both sides of the tracks, and a kiss and ride drop-off area was designed on the back side of the station to minimize congestion on the main public street. Designated motorcycle and bicycle parking areas were established in close proximity to the station lobbies. Climate adaptations were achieved by providing waving and barreling raised roofs oriented to the prevailing winds to maximize natural cooling and ventilation.
The end result was a dynamic and functional station, adapted to the climate of Mumbai, that could facilitate the movement of a large number of travelers.
